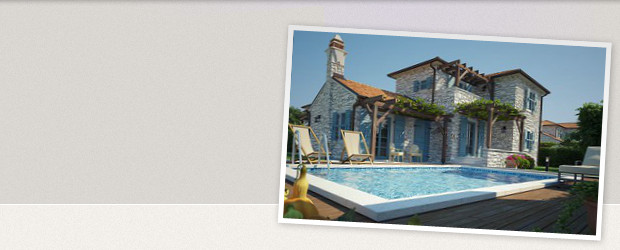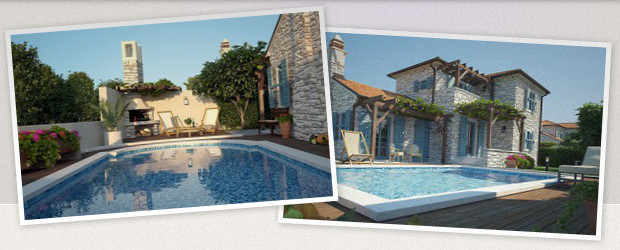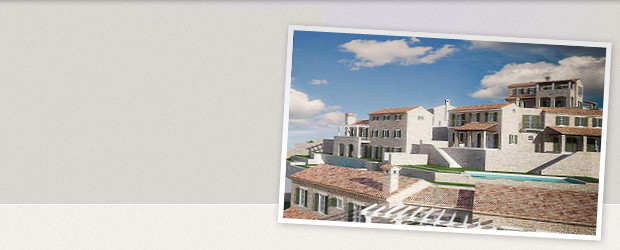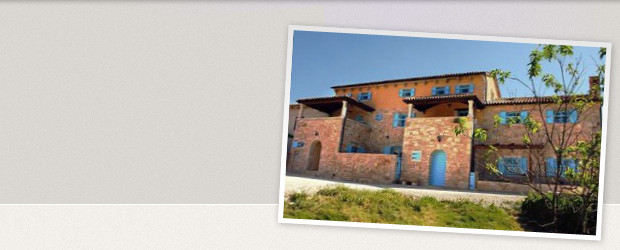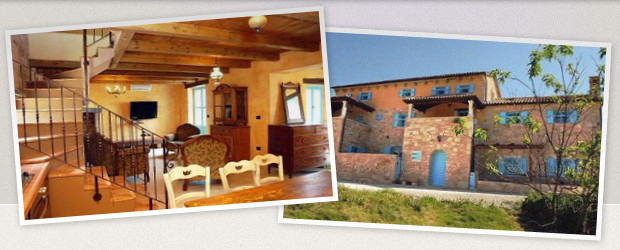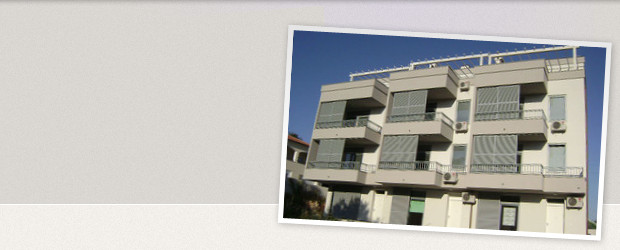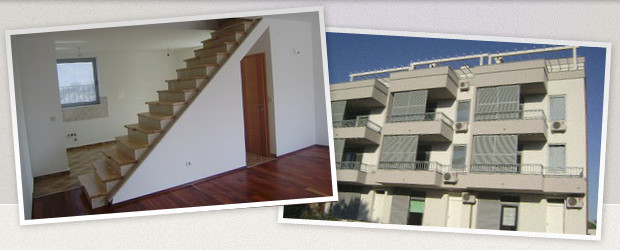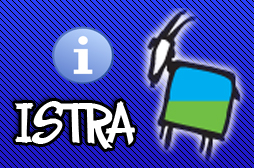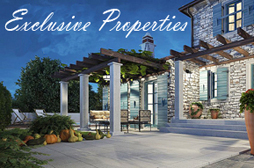House Detached
Istria, Žminj, Žminj
Price: 595,000.00 €
Basic information
- Transaction:
- Sale
- Code:
- V230817-01300
- country:
- Croatia
- location:
- Istria, Žminj
- year of building:
- 2023
- Floor:
- ground floor + first floor
- size:
- 180.00 m²
- land:
- 1,000.00 m²
- furniture:
- Air conditioning, Floor heating, Central heating, Heating with a heat pump, Garden, Enclosed garden
- other:
- Terrace, Parking space, Private pool, Land registry, storage
description
The house under construction is located in central Istria, between the Istrian towns of Gračišče, Lindar and Žminj, on a hilly terrain in the middle of an Istrian oak forest. The location is ideal for lovers of nature and peace. The sea and the beach are 30 km and 7 km from the city center. The house is designed as a combination of modern architecture and traditional Mediterranean style with simple lines, built with modern and traditional materials such as stone, wood and concrete. The house has two floors, living area of 180 m2 and stands on a plot of approx. 1000 m2.
The living areas of the house are in direct contact with the surrounding terrain via the outdoor terraces and have a wonderful open view of nature and the pool from the ground and first floor. Estimated completion date is October 2024.
The design of the planned villa is an elongated rectangular floor plan with pergolas and canopies on the south side. The villa consists of an entrance hall, living room, kitchen, dining room, three bedrooms with three bathrooms, toilet and utility room.
The ground floor includes an open living room with a kitchen and dining room, a utility room and a toilet, and a bedroom with a bathroom. The first floor consists of two bedrooms, each with its own bathroom. The floor is covered with parquet. On the ground floor there is an exit to the terrace with an open view of the pool. The heating of the premises and the preparation of drinking water is carried out by a central system with a system consisting of a heat pump and solar collectors.
The surface of the pool is 50 m2. The edge of the pool is paved with stone, and the inside of the pool is paved with mosaic tiles. The sun terrace around the pool is lined with stone.
Something new every day - More than 2000 properties in our offer!
More at : www.sonce-nepremicnine.si
The information on this website is for informational purposes only and must be checked in our agency.
NOTE: We are not responsible for any errors in the property descriptions, but we want to be as precise and accurate as possible.
Contact information
- phone:
- +385 (0)52 578 368
- phone:
- +386 (0)59 942 170
- gsm:
- +385 (0)91 613 9021
- gsm:
- +386 (0)41 655 922
- fax:
- +385 (0)52 217 524
- E-mail:
- d.w.sunce@gmail.com
Send request
The message was sent successfully.
