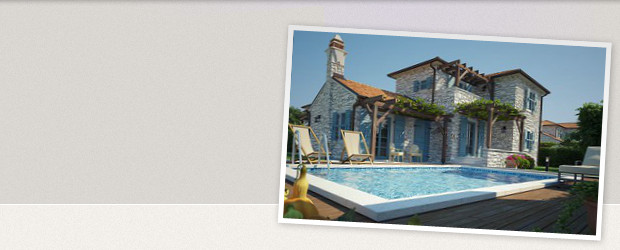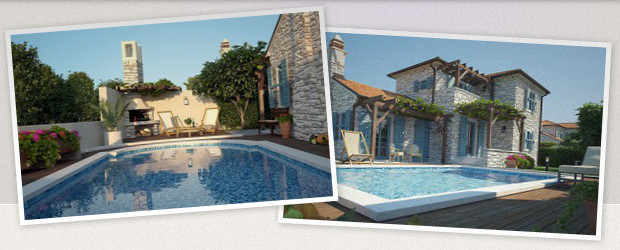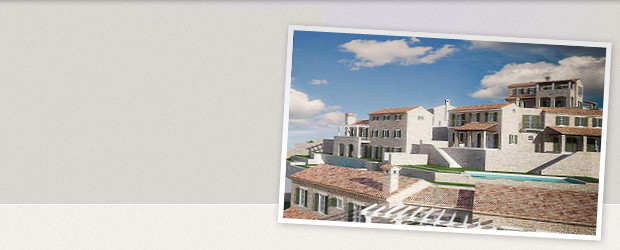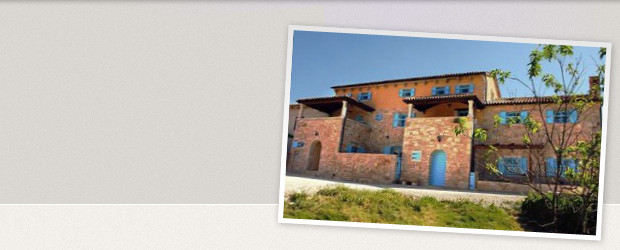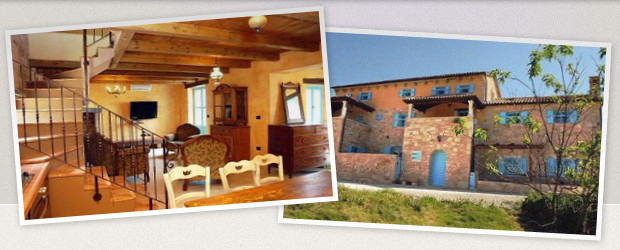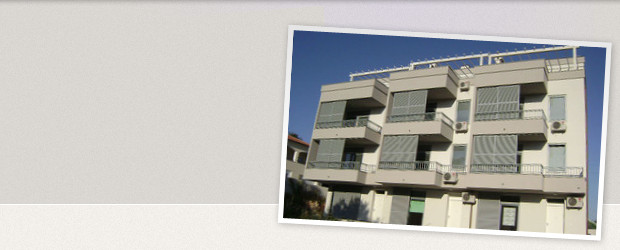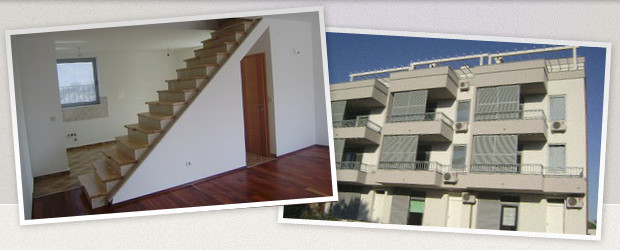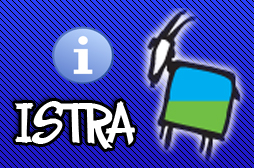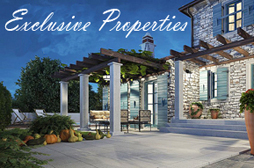House Detached
Istria, Brtonigla, Brtonigla
Price: 1,190,000.00 €
Basic information
- Transaction:
- Sale
- Code:
- V230515-04934
- country:
- Croatia
- location:
- Istria, Brtonigla
- year of building:
- 1973
- year of renovation:
- 2008
- Floor:
- basement + ground floor + first floor
- size:
- 300.00 m²
- land:
- 6,137.00 m²
- furniture:
- Air conditioning, Central heating, LPG, Heating with wood, Garden, Enclosed garden, sea View
- other:
- Balcony, Terrace, Basement, Garage, More than two parking spaces, Land registry, storage
description
A house with an olive grove and a sea view in the vicinity of Buj
The house in Brtonigla has a total area of 300 m2 and a large garden of 6137 m2. The distance from the sea and the beach is 6 km and 500 m from the center of Brtonigle. The house has a basement, a ground floor and an upper floor. On the ground floor there is a terrace of 66 m2, an entrance hall with a bathroom, a living room with a dining room (all open), an entrance hall and a kitchen with additional space (washing machine, storage room, etc.) and one bedroom with an attached bathroom. There is another closed storage room under the internal stairs. The space of the kitchen and the room can be divided with a sliding glass wall. From the living room and dining room you can exit to the terrace through the glass walls, as well as from the kitchen, which has an exit to the covered terrace, where you can dine in the summer. Upstairs, there are two bedrooms, each with its own wardrobe. There is a bathroom between the rooms. One room has a covered terrace with a sea view. In the basement there is a space for socializing with a fireplace and a kitchen, a storage room under the terrace and a boiler room with a toilet, as well as an associated covered terrace. The house has a thermal facade, gas central heating, air conditioning, solid exotic wood floors, kitchen and bathrooms lined with modern ceramics. There is also an olive grove with about a hundred olive trees on the plot. The land is completely fenced. On the plot there is an additional facility, a storage room or a garage of approx. 46 m2, partially closed and partially covered. The house is only 50 m from a shop, from a restaurant and from the market, a doctor and a pharmacy are 6000 m away, Pula airport 70 km, Portorož airport 20 km , Novigrad marina 8 km and Istralandia aquapark only 3 km.
Something new every day - More than 2000 properties in our offer!
More at: www.sonce-nepremicnine.si
The information on this website is for informational purposes only and must be checked in our agency.
NOTE: We are not responsible for any errors in the property descriptions, but we want to be as precise and accurate as possible.
Contact information
- phone:
- +385 (0)52 578 368
- phone:
- +386 (0)59 942 170
- gsm:
- +385 (0)91 613 9021
- gsm:
- +386 (0)41 655 922
- fax:
- +385 (0)52 217 524
- E-mail:
- d.w.sunce@gmail.com
Send request
The message was sent successfully.
