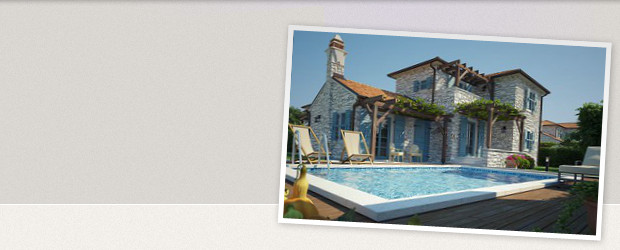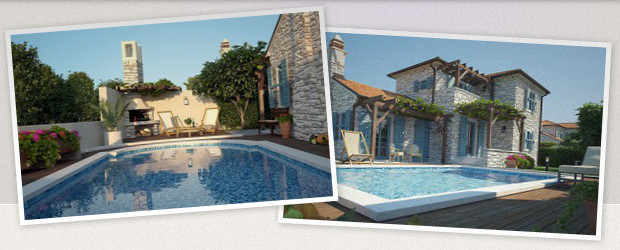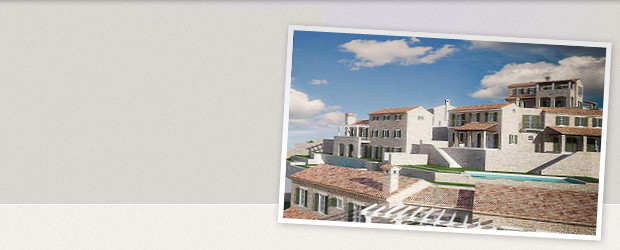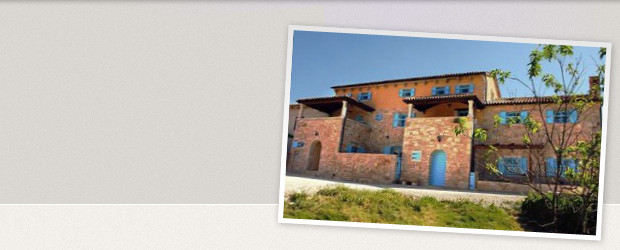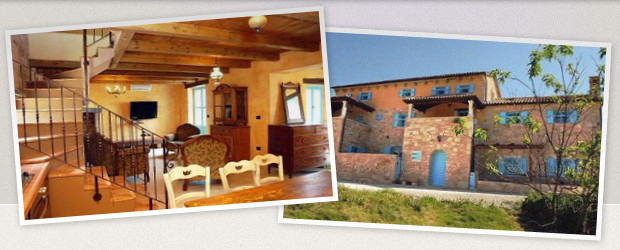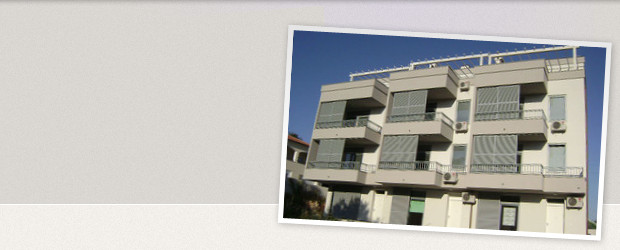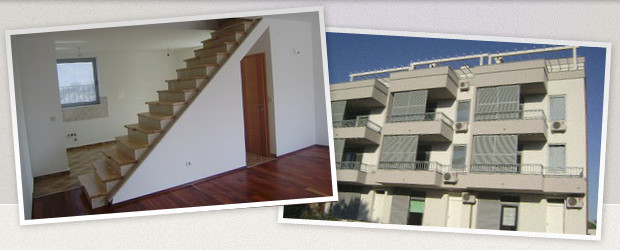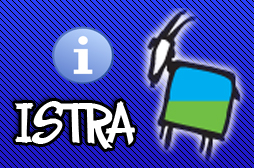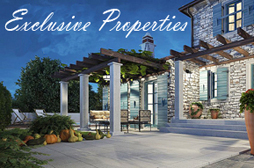House Detached
Istria, Poreč, Poreč
Price: 580,000.00 €
Basic information
- Transaction:
- Sale
- Code:
- V240307-01336
- country:
- Croatia
- location:
- Istria, Poreč
- year of building:
- 2015
- Floor:
- basement + ground floor + first floor
- size:
- 230.00 m²
- land:
- 880.00 m²
- furniture:
- Air conditioning, Enclosed garden
- other:
- Terrace, More than two parking spaces, Private pool, Land registry, storage
description
This beautiful villa is located in central Istria. Surrounded by nature, it is an excellent option for anyone who does not like noise and traffic and wants to be in peace and quiet in a natural environment. The villa has its own fenced garden with an area of 880 m², where you can enjoy a 26 m² outdoor pool, an outdoor pavilion with seating, a barbecue and a covered terrace for living near the kitchen. There is private parking for three vehicles.
The total living area of the villa is 230 square meters, with two fully air-conditioned floors. On the ground floor there is a fully equipped kitchen with access to a terrace with a dining table. The dining room and living room are connected and separated from the kitchen. On the ground floor there is a bedroom with its own bathroom and a separate shared toilet. On the first floor there are three bedrooms, each with its own bathroom and exit to the balcony with a view of the green area and the pool. There is also a small empty space that can be used as storage. There is a gym in the basement of the house. The house is located 200 m from the first restaurant, 1 km from all other facilities and 20 km from the sea and the first beach. The house was built in 2015 and is extremely well maintained.
Something new every day - More than 2000 properties in our offer!
More at : www.sonce-nepremicnine.si
The information on this website is for informational purposes only and must be checked in our agency.
NOTE: We are not responsible for any errors in the property descriptions, but we want to be as precise and accurate as possible.
Contact information
- phone:
- +385 (0)52 578 368
- phone:
- +386 (0)59 942 170
- gsm:
- +385 (0)91 613 9021
- gsm:
- +386 (0)41 655 922
- fax:
- +385 (0)52 217 524
- E-mail:
- d.w.sunce@gmail.com
Send request
The message was sent successfully.
